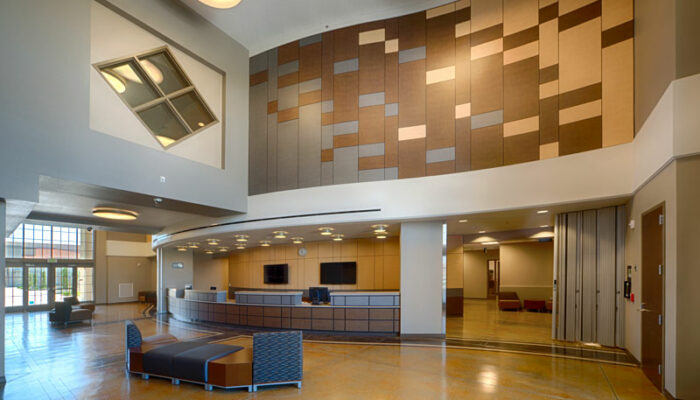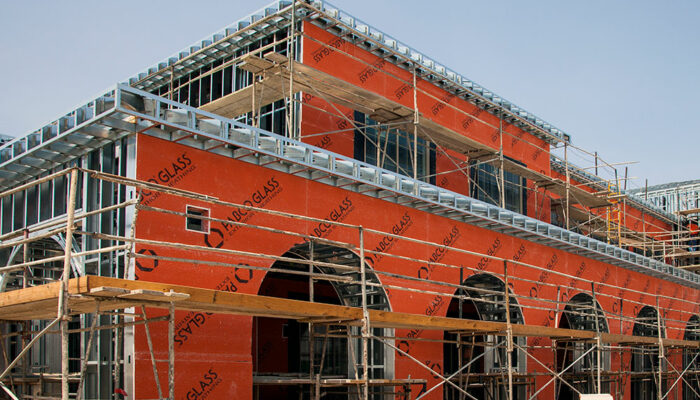Project Showcase : Mountain House High School
New High School Reflects Town Rebound and Growth
Project Summary
 For about 450 freshmen and sophomores in the Lammersville, California Unified School District, Mountain House High School introduced a new era in secondary education. For the 12,000-plus residents of this San Joaquin County municipality east of San Francisco, it represented much more.
For about 450 freshmen and sophomores in the Lammersville, California Unified School District, Mountain House High School introduced a new era in secondary education. For the 12,000-plus residents of this San Joaquin County municipality east of San Francisco, it represented much more.
Despite the national economic downturn and negative media coverage at the time, the optimistic residents of Mountain House insisted on securing the future of their community through expansion – which continues to pave a path to recovery today. The level of established infrastructure also attracts home buyers and businesses, helping Mountain House rebound to become the full-fledged city that planners envisioned.
Unification of the Lammersville School District, approved by voters, paved the way for this centerpiece of its revitalization. The five-building campus was designed by Nichols, Melburg & Rossetto (NMR) of Redding, CA. NMR Associate Principal Wesley King, who spearheaded the Mountain House project, reported that initial construction included:
- A two-story classroom and administration building
- A multi-use building with cafeteria, kitchen, and a stage for school events
- A gymnasium building with two gyms, wrestling and weight rooms, and locker rooms
The campus was designed to accommodate up to 2,000 students and is technology laden; each student receives a laptop with which to study and submit homework.
PABCO Distribution Flexibility Helps Contractor Deliver on Schedule
The task of bringing to life the first home of the Mountain House Mustangs was in the hands of Fresno-based Tarlton & Son, Inc. “Once the foundation and structural steel are in place, we’re usually the driving force on a project,” says Marty Chaney, Vice President of Project Management. “As soon as we get the wall framing up, plumbers and electricians and HVAC people can do what they need.”
 About 500,000 sq. ft. of PABCO® Gypsum products from ABC Supply Co. Inc. in Ceres were delivered over the next year, including 400,000 sq. ft. of PABCO FLAME CURB® Type X drywall, 80,000 sq. ft. of PABCO GLASS® Exterior Sheathing, and additional amounts of PABCORE® Shaftliner and PABCO MOLD CURB® Plus.
About 500,000 sq. ft. of PABCO® Gypsum products from ABC Supply Co. Inc. in Ceres were delivered over the next year, including 400,000 sq. ft. of PABCO FLAME CURB® Type X drywall, 80,000 sq. ft. of PABCO GLASS® Exterior Sheathing, and additional amounts of PABCORE® Shaftliner and PABCO MOLD CURB® Plus.
PABCO Gypsum Field Representative Russell (Rusty) Riley points out that in locales such as Mountain House outside major metro areas, the company’s distributor network and delivery flexibility are especially helpful.
“For this project, some deliveries from our Las Vegas plant went directly to the site and were off-loaded by the distributor. Other material went to the distributor’s location, for incidental shipments as needed. This dual capability enabled the distribution yard and the contractor to stay on schedule and complete the project in a timely manner.”
Products Needed to Meet Specs and Codes, Ensure Long Term Performance
As for the products themselves, NMR’s King notes that “PABCO is in our spec as an acceptable gypsum product manufacturer. ”Tarlton made a Substitute Request and, although NMR has used these products before, this is the first time King can recall the project being 100% PABCO.
One newly specified product, PABCO GLASS® SHEATHING, boasts a proprietary formula-treated gypsum core that is fire-, mold- and water-resistant, and is reinforced with glass fibers. It meets or exceeds ASTM C1177, and achieves the highest water- and mold-resistance score possible when tested in accordance with ASTM D3273. Not surprisingly, it has gained popularity since its introduction.
King adds that specialty products such as PABCO GLASS® Exterior Sheathing and FLAME CURB® are often required for projects such as Mountain House. “Schools have more stringent regulations than some other types of commercial construction. And health issues – resistance to moisture and mold – are another reason why we’ve moved away from paper materials.”
Longevity is also a key consideration. “Unlike a rental property where remodeling often is done when someone new moves in, we may not modernize a school for 30 or more years, so we watch the longevity of materials we use.”
PABCO’s Consistency Boosts Contractor Confidence to Meet Strict Deadline
With school district unification agreements requiring that classes begin on time, staying on schedule was critical. A good reason to use PABCO, says Chaney. “For over 10 years now, I don’t recall when we have ever had issues with their board.” Previously with other brands, he reveals, delamination and blisters have occurred; ‘do-overs’ eat precious hours and “we don’t have the luxury of time due to the aggressive construction schedules.”
About 20 Tarlton workers persevered, cutting in PABCO FLAME CURB® Type X board around beams and jogs in walls to ensure fire ratings were maintained. That was the easy part.
“A lot of artistic work went into the curvilinear soffits,” notes NMR’s King. “It’s hard to get curves that don’t have flat spots.”
Here’s where consistent quality plays a role. Produced in PABCO’s international award-winning state-of-the-industry Las Vegas plant, stringent production parameters and double-edged quality assurance processes (defect prevention) coupled with quality control procedures (defect detection) help to ensure problem-free installation continuity on any jobsite. Another plus is that FLAME CURB® board facing is highly suitable for any finish.
“The soffits were a challenge,” Chaney concurs. “So were the serpentine-like waves down the corridors. Certain areas had block-outs for acoustical tile, and the rest was painted. Our drywall hangers and tapers did a really nice job.”
King and Chaney are complimentary of each other’s work. “It’s a beautiful project. The architect did a really great job,” observes Chaney. Says King: “The contractor did a good job with the gypsum to make the curvilinear ceilings come out nicely. I’m very pleased with the finish and the overall look of the project. On a scale of 1 to 10, it’s an 11.”
All certifications and testing mentioned in this case study are based on standards, test reports and certification criteria at the time the project was constructed.
