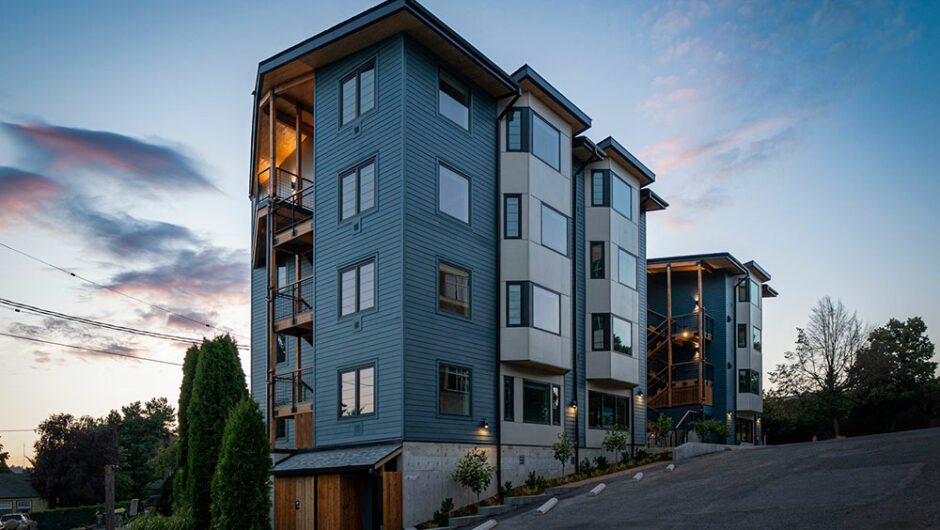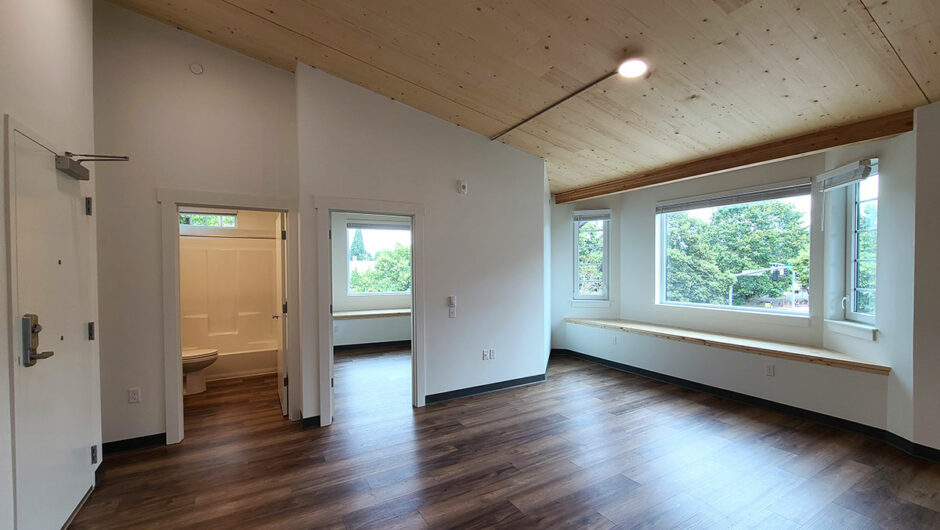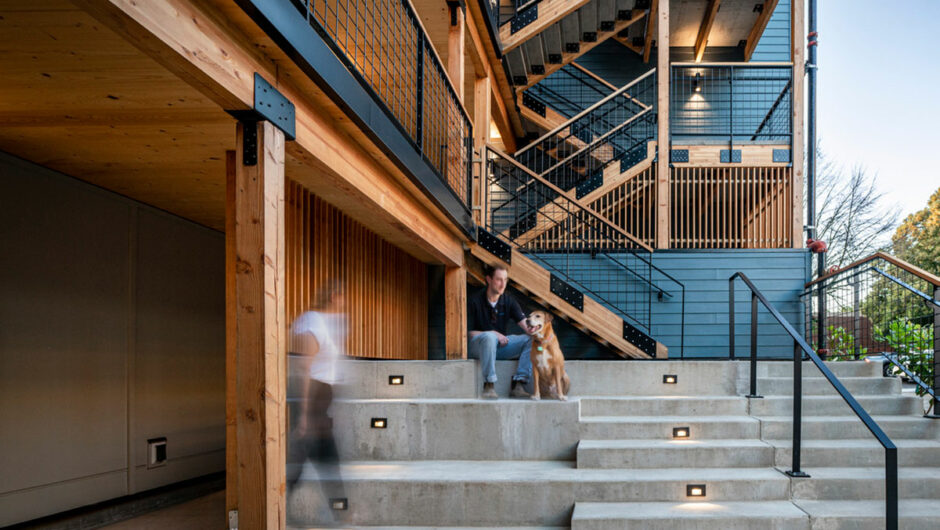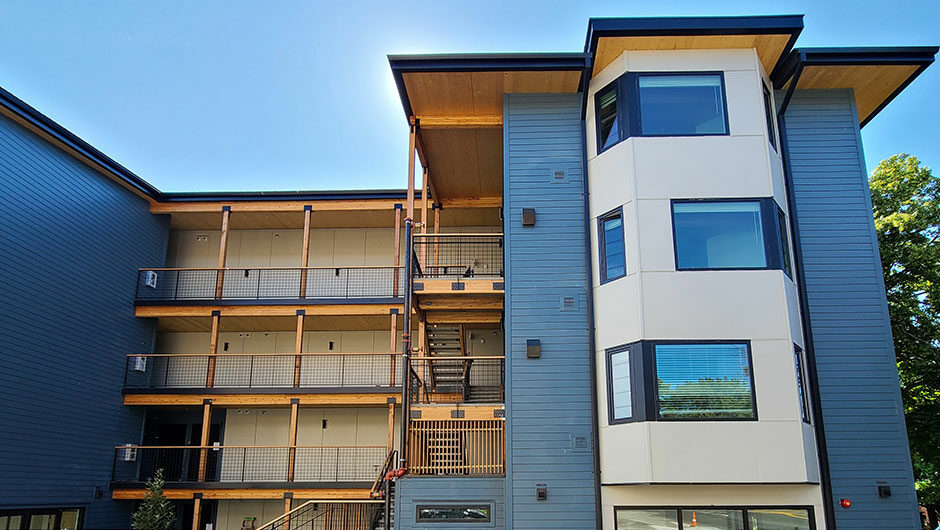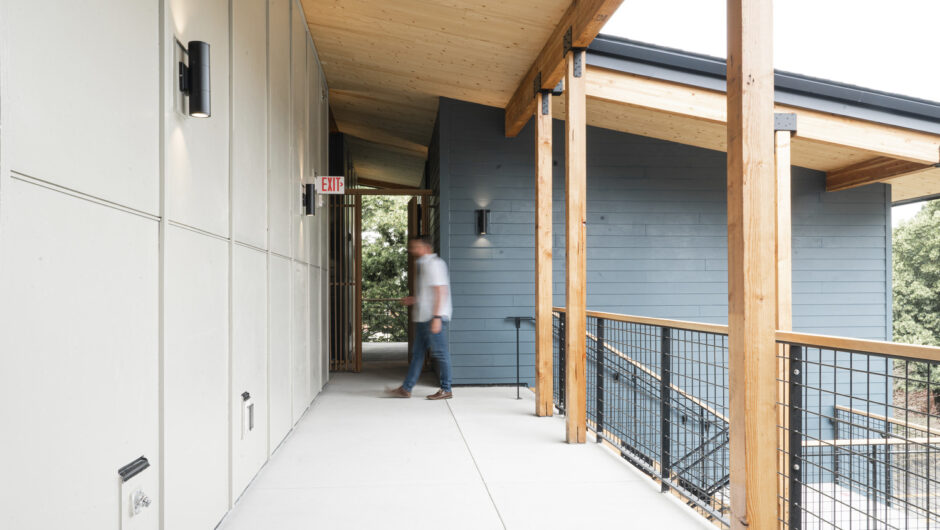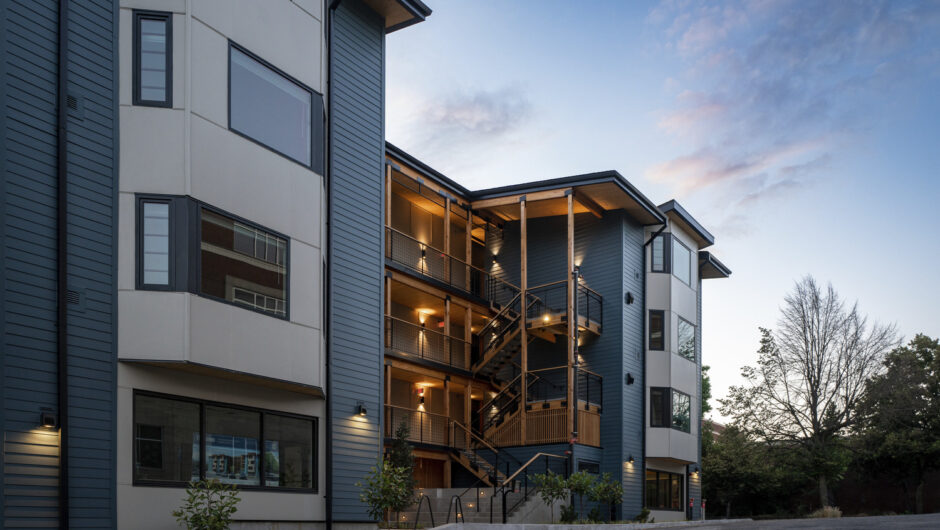Project Showcase : Chiles House Built Using Trauma-Informed Design
Housing in Need
Project Summary
Chiles House was developed out of a rallying cry to bring uplifting housing as fast as possible for Portland’s most needy. The four-story, 20,000 square foot building, completed in less than two years, provides an affordable residence for the growing homeless population in Portland, Oregon. Chiles House was co-developed by Sister City, a real estate design, development and consulting firm in Portland, and Catholic Charities of Oregon that has a direct pipeline of people slipping into homelessness.
Trauma-Informed Design is Guiding Principle
Chiles House was built using trauma-informed design, a concept gaining momentum with architects and interior designers. Trauma-informed design integrates the principles of trauma-informed care into building design with the goal of creating physical spaces that promote safety, well-being, and healing. This requires an understanding of how the physical environment affects identity, worth and dignity, and how it promotes empowerment.
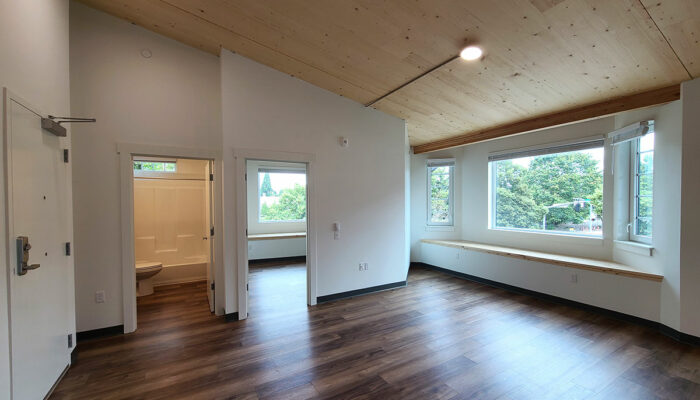 Built for the homeless who have often been subject to trauma in their lives, Chiles House includes design elements such as open air, naturally lit corridors, and Quiet®, healing environments. Open air and naturally lit corridors support the goal of providing an environment that is safe while also inviting. Reducing and removing stressors such as noise drove the focus on providing a quiet, relaxing environment for the residents.
Built for the homeless who have often been subject to trauma in their lives, Chiles House includes design elements such as open air, naturally lit corridors, and Quiet®, healing environments. Open air and naturally lit corridors support the goal of providing an environment that is safe while also inviting. Reducing and removing stressors such as noise drove the focus on providing a quiet, relaxing environment for the residents.
“We wanted to provide a healing environment and be thoughtful of what people have gone through,” said Anna Mackay, Founder & Principal for Sister City. “Providing a peaceful, quiet residence is part of that, something these folks have been missing.”
QuietRock® Supports Healing Environment
QuietRock sound reducing drywall works well for trauma-informed design because it helps minimize noise from adjacent spaces that could be a trigger for certain individuals. It has been used, for example, in situations where patients or occupants have PTSD and have needed quiet spaces to avoid triggering events.
For Chiles House, QuietRock was chosen by the architect and acoustical engineer to be used between the corridor and apartments.
“After reaching out to A Acoustics, we decided on the assembly using QuietRock as it met our sound requirements,” said Ben Carr, Principal, All Hands Architecture. “We would have had to change to a double wall construction. With QuietRock we were able to meet the requirements without incurring extra costs.”
Mass Timber Speeds Up Construction Process
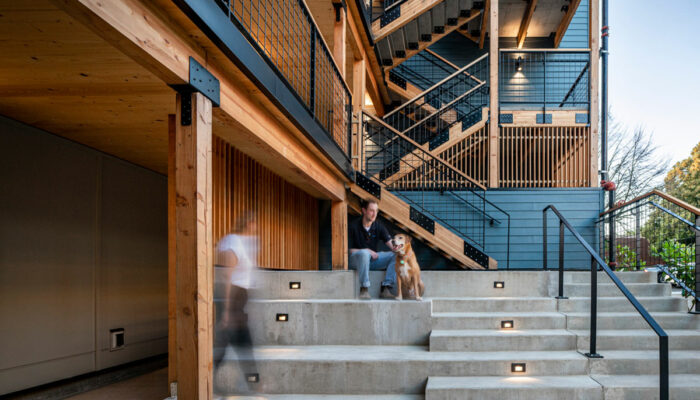 Another unique element for Chiles House was the use of mass timber on the floors, roof, and wood-framed walls, which is not often used in a residential setting. Mass timber uses laminated pieces of wood to create strong, fire resistant and beautiful buildings.
Another unique element for Chiles House was the use of mass timber on the floors, roof, and wood-framed walls, which is not often used in a residential setting. Mass timber uses laminated pieces of wood to create strong, fire resistant and beautiful buildings.
“In our case, the mass timber was fabricated in Canada by Kalesnikoff Lumber Company, then brought onto the site and craned into place,” said Carr. “This took months off the construction schedule, and it has the added aesthetic benefit of an exposed wood ceiling.” There is still a slab/finish floor assembly on top of the mass timber for sound and durability reasons, noted Carr.
Each of the features of Chiles House were developed with thoughtfulness in mind for those that have experienced trauma. “At Sister City we’re redefining equity as it pertains to real estate—social, environmental and financial,” said Mackay. “With Chiles House, we created something that benefits the neighborhood and the people who live in the building itself.”

